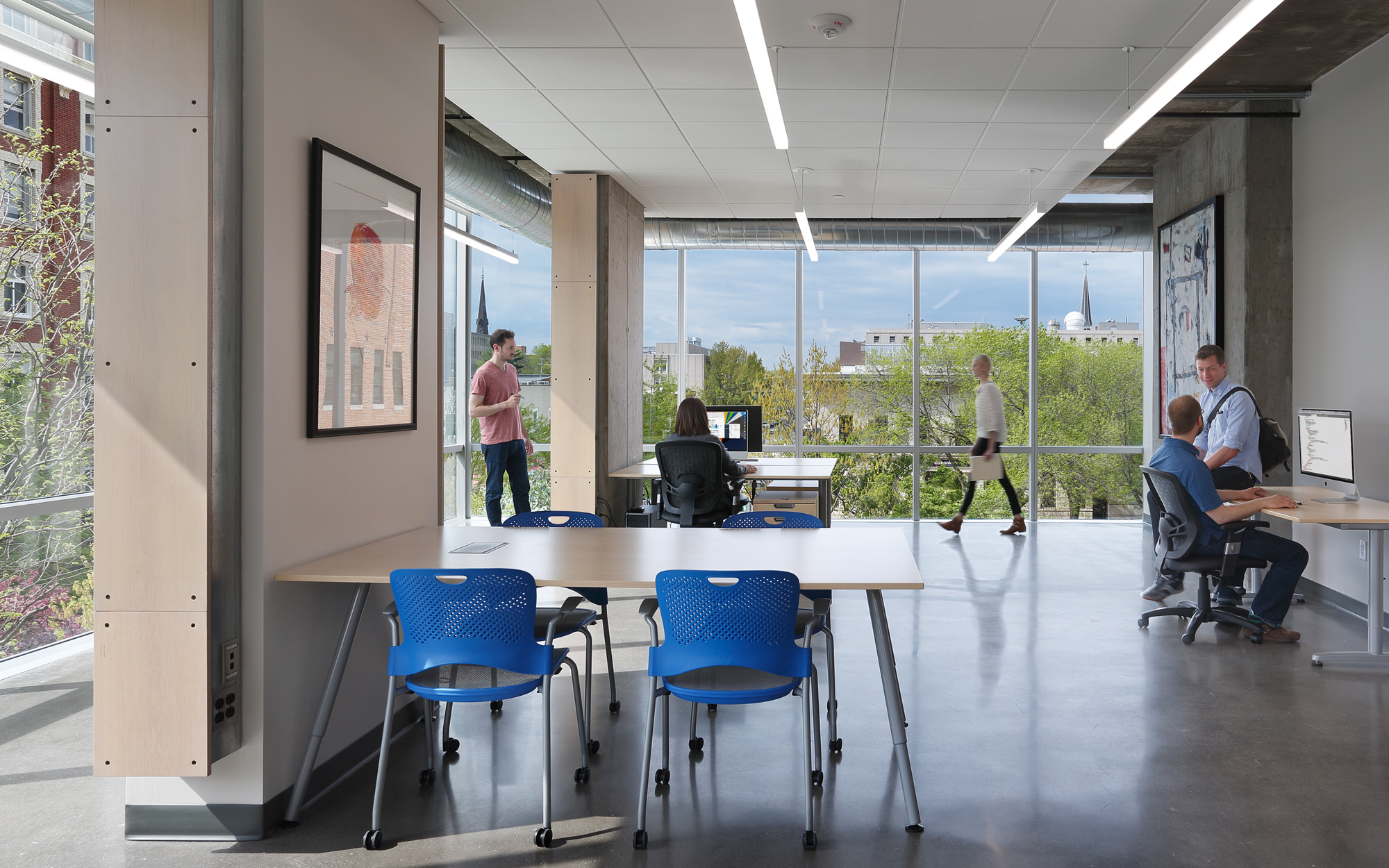Elevate your workspace
Three floors of high-end space available for rent in the Park@201 building in downtown Iowa City.
Park@201 is an award-winning 14 story mixed-use building designed by Neumann Monson Architects in 2014. The interior buildout of the 2nd, 3rd, and 4th floors was designed by OPN Architects with a focus on sustainability and comfort. The building includes a beautiful lobby, salon on the main floor and mezzanine, and residential condominiums and apartments.
park@201 exterior, © Main Street Studio
park@201 interior floor 3, © MAIN STREET STUDIO
Modern, adaptable layout
The floor plan was designed to be flexible and accommodate a growing company.
Large open convertible spaces are enclosed in floor to ceiling glass exterior walls with polished concrete floors. Private rooms with solid doors allow people to meet in small groups, and a conference room with a retractable glass wall on the fourth floor provides space for larger meetings. Kitchenettes on the second and fourth floors provide amenities and offer employees seating with a view of the downtown pedestrian mall.
Sustainable by design
Sustainable design solutions enhance employee comfort and increase long-term savings.
Remote-controlled sun shades with automatic timers help regulate solar heat gain inside the building and normalize temperatures and light throughout the day. Individualized climate zones on each floor allow for greater control and precision of the HVAC unit and circulating air. And, high efficiency LED lights emit a soothing bright white light which helps create a welcoming work environment while using a fraction of the energy of conventional light fixtures.
park@201 conference room © MAIN STREET STUDIO
Park@201 interior floor 2, © MAIN STREET STUDIO
Space amenities
Three floors of space in the heart of downtown
Flexible open floor plan
Equipped for high-speed fiber optic internet
Three midsize meeting rooms with solid doors
Large conference room with retractable glass wall
Rooms wired for smart scheduling mobile kiosks
Two kitchenettes with fridge, dishwasher & microwave
Sinks with built-in on-demand hot filtered drinking water
Two granite counter-height dining bars with stools
Two modern accessible restrooms on each floor
Exterior signage allowed
Custom-made vertical bike rack
Polished concrete floors
Acoustic architectural ceiling treatments
Floor to ceiling windows with inspiring views
Remote-controlled sun shades
High-efficiency dimmable LED lighting
High-efficiency multi-zone HVAC system
Secured entry to building and each floor
Secure elevator access
Space highlights
*Approximate usable sqft
Level 2 = 2,888 sqft
Level 3 = 2,804 sqft
Level 4 = 2,804 sqft
Total = 8,496 sqft
*Usable sqft is approximate and not guaranteed. Measurements taken from architectural drawings.
black hawk mini park in Iowa city pedestrian mall, © dan cilek
Community amenities
Steps away from public library and Englert Theater
Block away from the Old Capitol Town Center
Local favorite the Java House coffeeshop nearby
Ample dining options including Bread Garden Market
Public transportation hub with free bus system
Highly visible location in bustling pedestrian mall
Iowa City has the best walk score in the State
20,000 employees located within 1 mile of downtown
Adjacent to University of Iowa campus with 33,000 students
Many local events outside in Black Hawk Mini Park
To learn more about Iowa City, visit Iowa City Area Development, IC Gov Business Assistance, Iowa Economic Development, and Iowa City Downtown District.
Your dream workspace is waiting
Get in touch with our leasing contact to rent this amazing space now.





